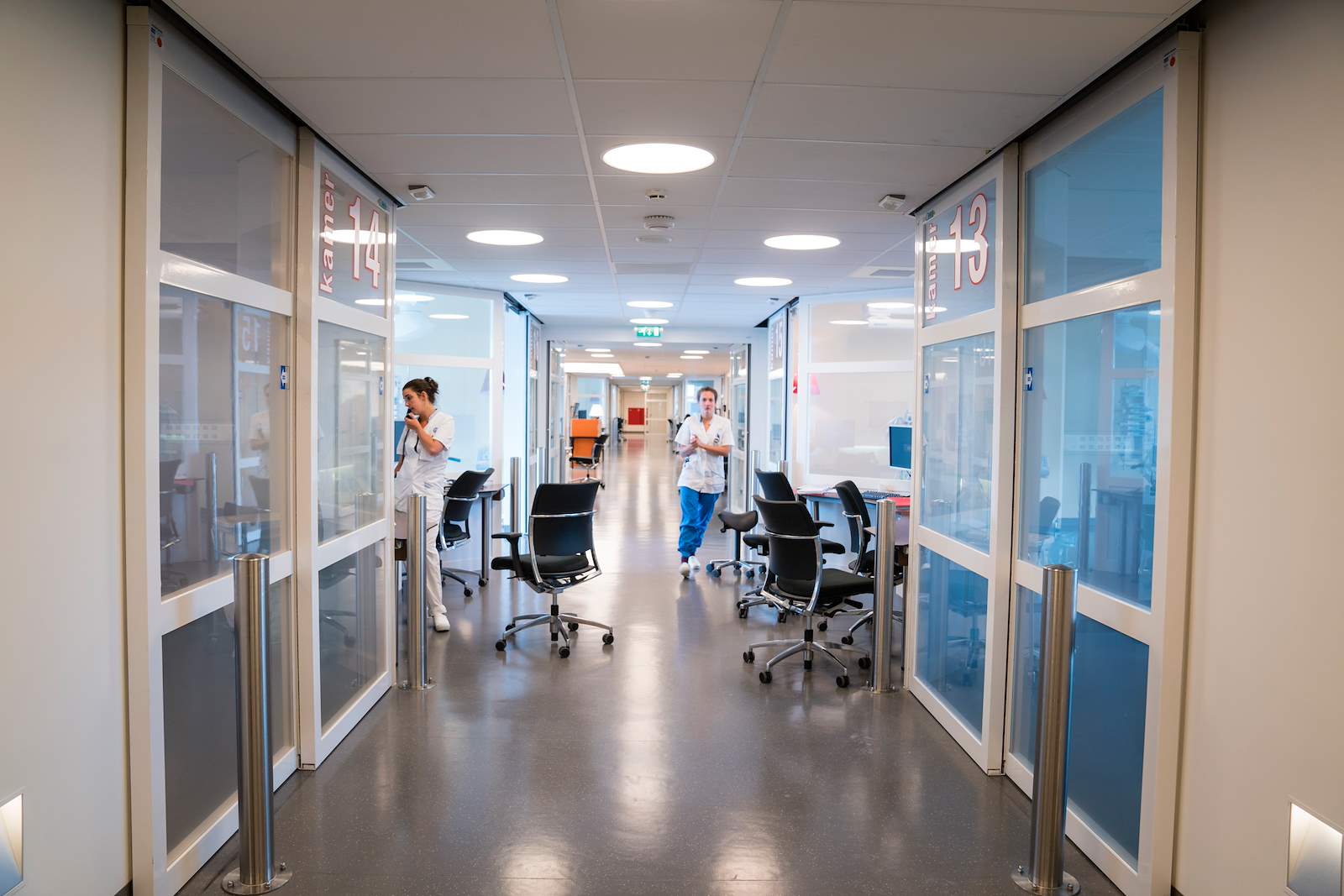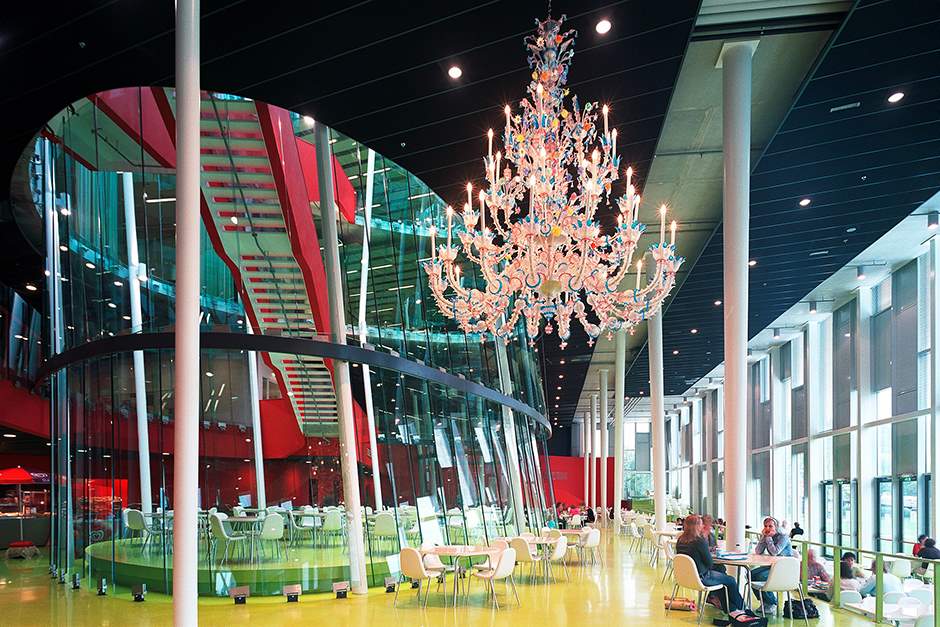Accomodation
UMC Utrecht is building the hospital of the future: a place where the best care for our patients, a pleasant work environment for our employees, and an optimal training climate for our students will come together. Our guiding principle is to accommodate the needs of the users of buildings and areas, such as patients, visitors, employees, students and cooperation partners. Topics like sustainability, efficiency and flexibility are of course of the highest importance here.

Strategic housing development vision
In our Strategic Housing Development Vision, we describe the development of our accomodation for the next ten years. To ensure that our accomodation support the fulfillment of our goals and the tasks that we are facing, we are opting for a mix between new-build and renovation. This means that we are renovating old parts and adding new ones. This includes technical renovation, functional renovation, and implementing the environmental vision of Utrecht Science Park, where UMC Utrecht is located.
Our Strategic Housing Development Vision focuses on various components, such as outside areas, public areas, outpatient clinics, clinics, offices, labs, and the renovation of the maternity center at Wilhelmina Children’s Hospital (WKZ).
We will be conducting these programs in six phases over the next ten years. That way we will remain flexible and can continue along the way to respond to societal changes and the changing expectations of users. During the execution process, we shall keep asking for input and continuously adapt our plans accordingly. During renovation, some inconvenience for patients, visitors and staff will be unavoidable. By means of phasing we will ensure that primary processes remain fully operational throughout the entire renovation.
In 2023 the program planning of the Strategic Housing Development Vision (SOH) will be managed under the Healthcare of Tomorrow program .
Some of the highlights in terms of accommodation in 2023 were:
Outpatient building design
2023 we designed a plan for the accommodation of outpatient units to support innovative healthcare, research and education, and to further optimize the care we provide to patients. We described the spaces that were needed, and the specifications that they had to meet. This includes size, daylight, temperature, and air conditioning. We are striving for uniformity and flexibility. This is why we opted for a fixed relationship between buildings, but with flexible divisions. We can thus facilitate outpatient process in an optimal way, and offer our people various types of work and meeting spaces. With centrally located stay areas we make healthcare more comprehensive and accessible for our patients. Patients can go there for various actions to prepare for an outpatient appointment, like measuring, weighing or blood collection. These frequently visited areas will be near the entrance.
Starting renovation of administrative building
At UMC Utrecht we are working in an increasingly hybrid way: partly from home, and partly at the office. In 2023 we started with the renovation of our administrative building and workplace layout. Part of our staff who are using this building were already able to do hybrid work during a pilot, and make use of new ways of working. We evaluated the experience of these employees in 2023. Based on this, we are adapting a number of areas to form meeting areas and are taking essential technical measures to bring these spaces optimally in line with users’ needs. This renovation will be completed in 2024. We shall then use the administrative building to temporarily house users of the Matthias van Geuns building , so that we can start with the planned renovations of that building.
Renovation of education building complete
Many of our educational activities take place in our Hijmans van den Bergh building . Due to tightened safety requirements for floor construction, we had to renovate the floors in this building. We started with this in 2022 and at the end of 2023 all students and employees were able to return to the Hijmans van den Bergh building.

In the meanwhile all educational activities have been moved to various educational locations and to the administrative building . Both students and lecturers were very satisfied with the temporary locations and facilities.
Many of our educational activities take place in our Hijmans van den Bergh building. Due to tightened safety requirements for floor construction, we had to renovate the floors in this building. We started with this in 2022 and at the end of 2023 all students and employees were able to return to the Hijmans van den Bergh building. In the meanwhile all educational activities have been moved to various educational locations and to the administrative building. Both students and lecturers were very satisfied with the temporary locations and facilities.